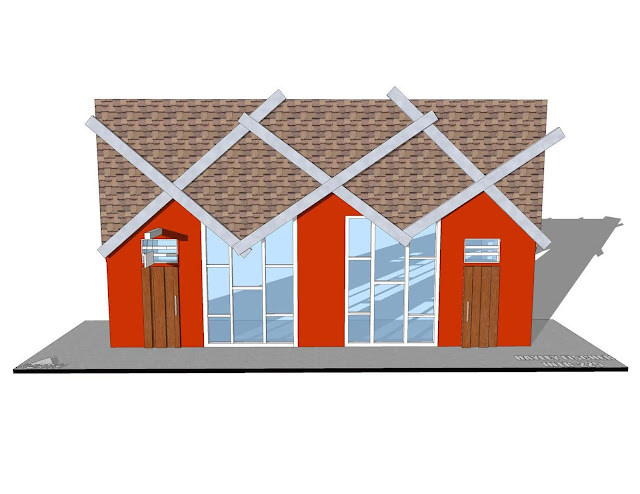Façade Design is a project based around creating a
restaurant façade on an existing historic firehouse building located in Sun
City, California using a specific theme. My final façade was centered upon the
theme of a storybook cottage, with a modern edge. Using the famous Tudor style
architecture as a base for the design, I was able to create a modern version of
the storybook cottage that utilizes some industrial materials, giving it a
sense of edginess.
CLASS: INTR-225 3D INTERIOR DESIGN STUDIO
SOFTWARE: GoogleSketchUp







































